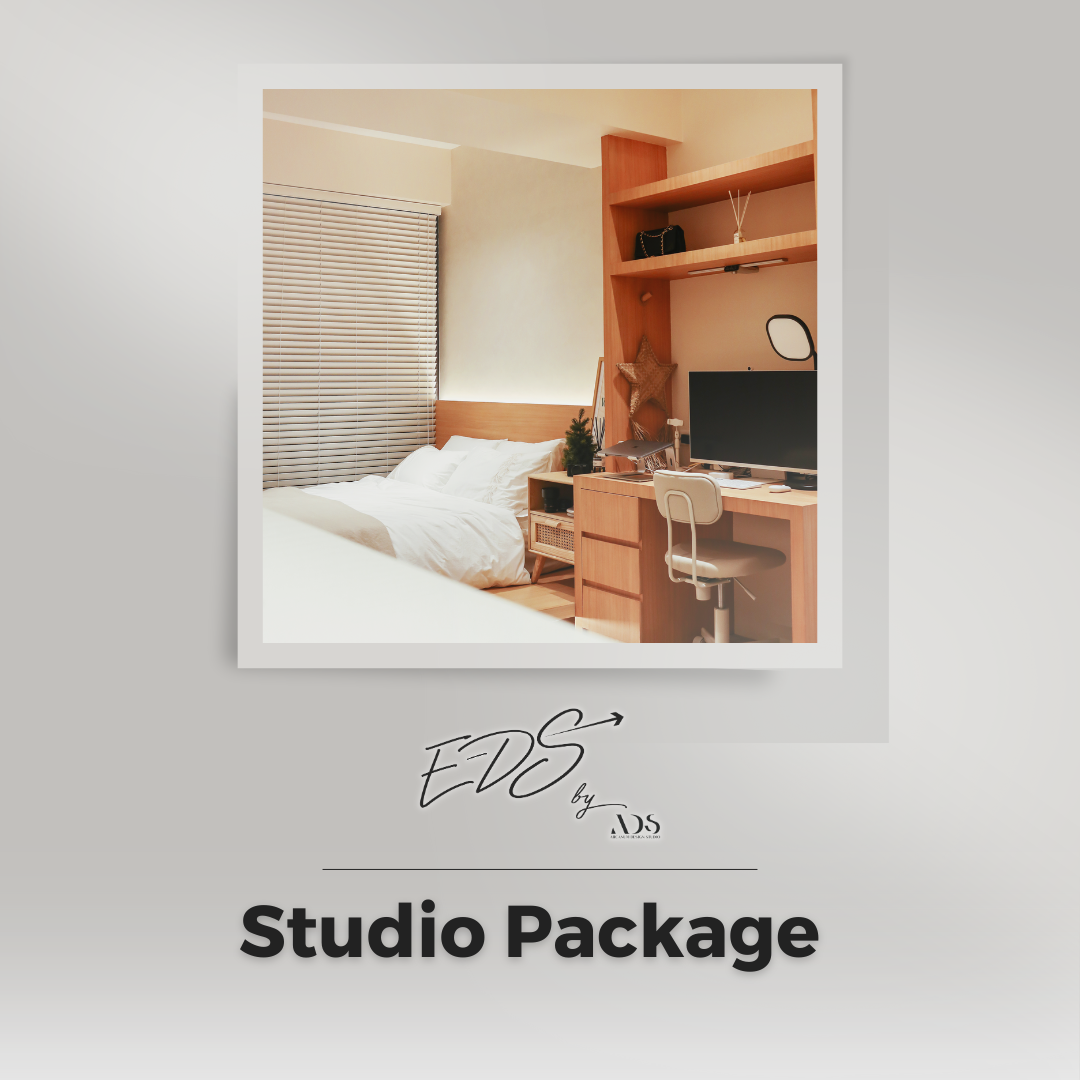Studio Package (20-75 SQM)
Php15,000.00
25% OFF
was Php17,500.00 Save Php2,500.00
Customer name
Enter your text
Contact Number
Enter your text
E-mail Address
Enter your text
Project Address
Enter your text
Total Size of Space in SQM (Square Meters)
Enter your text
Do you have an existing floor plan with measurements?
Own or Rent (Do you own or rent this space?)
Reason for renovation
Please choose
Do you have pets?
Enter your text
Estimated budget for construction?
Enter your text
Are you up for any DIY works on your space?
Any favorite colors or trends you like? (See reference photo in description))
Which interior design styles do you prefer? (See reference photo in description)
Overall Feel of the room after renovation
Please choose
Any dislikes?
Enter your text
Additional site visit
Upload your floor plan here
Add More Files...
Upload site photos here
Add More Files...
Save this product for later
Studio Package
(20-75 SQM)
Product Details
Studio Package - 20-75 SQM
Ideal for : Single users , students or start up families
Space: small condominium studio units or loft type, residential room renovations and 1-2 bedroom apartments
Renovation type: DIY / Interior Decorating or Minor construction
Inclusions:
I. Basic Floor plan (Client must provide existing floor plan with measurements)
a.1-2 revisions maximum
II. 3D Renders
a. maximum 2 revisions
b. 1-2 views per area
III. Basic Supplier list
a. Inclusive of supplier discounts from ADS (varies with supplier)
IV. Interior design consultation
Exclusions:
*Note: Existing plans with measurements must be provided by client. If this is not available, interior design team can provide 1 site visit for interior measuring (additional charge of 2,000.00 within Metro Manila only)*
1. Weekly site visits
2. Production of architectural and interior drawings (for blueprinting and admin needs)
3. Production of engineering plans (structural, plumbing, sanitary, geodetic and electrical)
4. Coordination with building admin and permit processing
5. Printing and submission of plans
*After completing this form and securing your payment, we will send you an email to finalize the finer details of your chosen design so don't forget to send us your contact details (Contact number & E-mail)*



