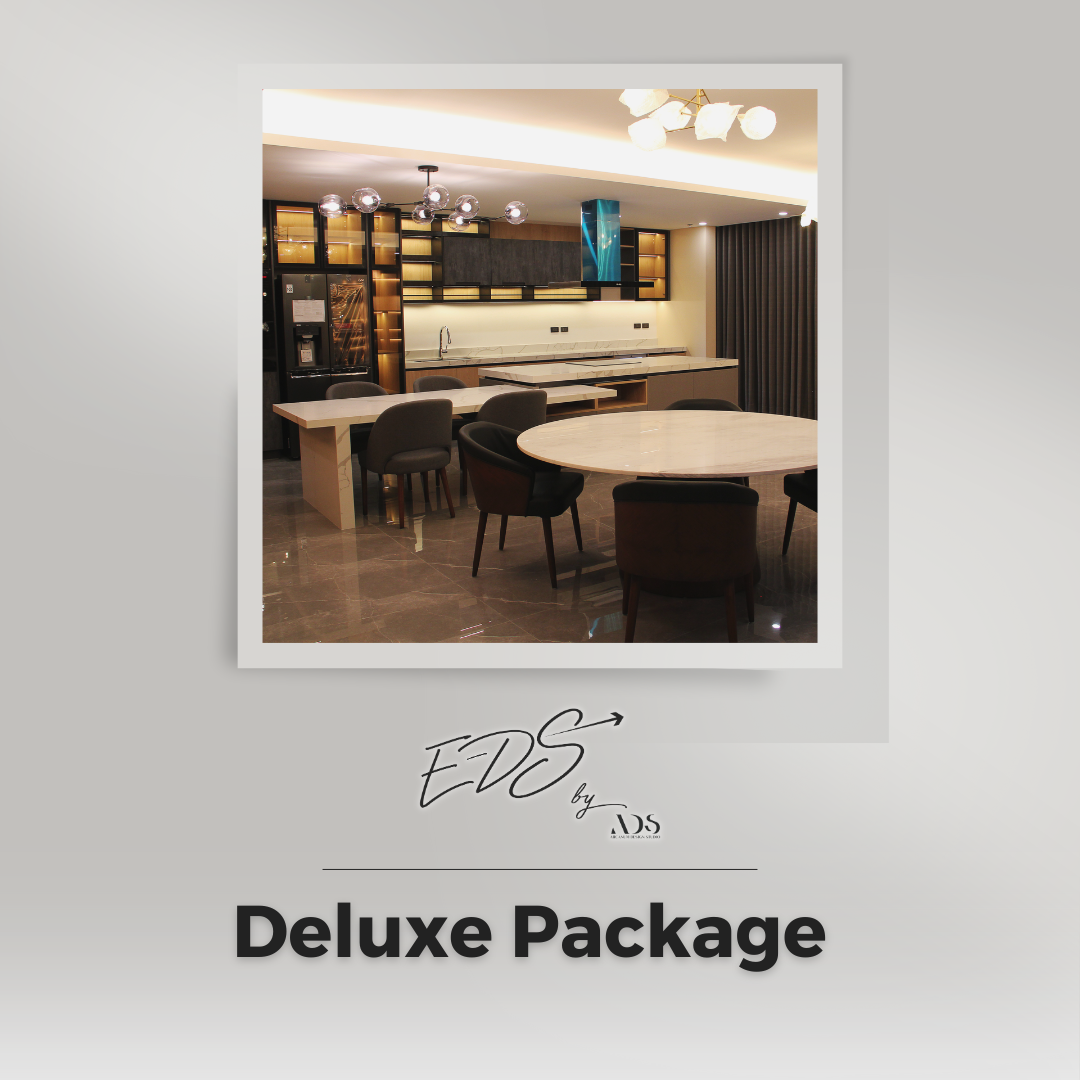Deluxe Package (105-150 SQM)
Php25,000.00
17% OFF
was Php30,000.00 Save Php5,000.00
Customer Name
Enter your text
Contact Number
Enter your text
E-mail Address
Enter your text
Project Address
Enter your text
Total size of space in SQM (Square Meters)
Enter your text
Do you have an existing floor plan with measurements?
Own or Rent (Do you own or rent this space?)
Reason for renovation?
Please choose
Do you have pets?
Enter your text
Estimated budget for construction?
Enter your text
Are you up for any DIY works on your space?
Any favorite colors or trends you like? (See reference photo in description)
Which interior design styles do you prefer? (See Reference photo in description)
Overall Feel of the room after renovation
Please choose
Any dislikes?
Enter your text
Upload floor plan here
Add More Files...
Upload site photos here
Add More Files...
Save this product for later
Deluxe Package
(105-150 SQM)
Product Details
Deluxe Package - 105-150 SQM
Ideal for : 2-4 users or expanding families
Space: Residential Houses, rented spaces such as 3-4 bedroom condominiums and apartments
Inclusions:
I. Basic Floor plan
a.1-2 revisions maximum
II. 3D Renders
a. maximum 2 revisions
b. 1-2 views per area
III. Basic Supplier list
a. Inclusive of supplier discounts from ADS (varies with supplier)
IV. Interior design consultation
V. 1 site visit (measurement on site and inspection within Metro Manila Area)
Exclusions:
1. Weekly site visits
2. Production of architectural and interior drawings (for blueprinting and admin needs)
3. Production of engineering plans (structural, plumbing, sanitary, geodetic and electrical)
4. Coordination with building admin and permit processing
5. Printing and submission of plans
*After completing this form and securing your payment, we will send you an email to finalize the finer details of your chosen design so don't forget to send us your contact details (Contact number & E-mail)*



